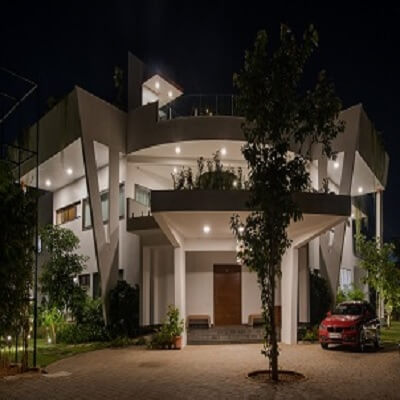
Geometry – The Science of Architectural Design
Geometry is the fundamental science of forms used to build the material of architectural design. Historically, geometric rules based on the ideas of proportions and symmetries were analyzed in nature, and formed the tools for architectural design. Residential design however in terms of its geometry is deeply rooted in the socio-cultural history of each place. Some homeowners prefer complex geometries, while others prize a certain aesthetic with simpler geometries.
Transparency is a condition of a material or substance, permitting the ‘passing through’ of light, air, and sight. In architecture, transparency is also a condition of organization or ordering of spaces. When transparent sheets of glass were first fashioned into residences, they were considered architectural oddities – experiments that were only truly livable on days with perfect weather. However, the concept of a glass-walled home has now been perfected, making it a popular option for homeowners with modernist tastes and a desire to be at one with their surroundings.
Briefing the Design
Now imagine a residential design representing a set of values that its owner harbours through its geometry and transparency. Frugal, exceptional, sophisticated and elegant were some of these values, which the client had set forth as a design brief for this private residence. The intent was to fuse modern architecture and the luxury of natural landscape with a simple and never before seen geometric form.
The harmony between luxury and sustainability was fundamental in the design and development this residence. The result is in essence the form of superimposed fundamental geometrical shapes of squares, circles and triangles on diagonal axes. With beautiful landscape and terrace gardens on every floor, incredible panoramic views through transparent walls and skylights, the residence truly delivers on an off-the-beaten-track with a modernist feel. It also generates its own supply of fruits, herbs and vegetables, and solar-heats its water.
Customised Lighting
Both day and electric lighting had to be carefully designed in this residence, considering its lush landscape and extensive use of glass. Situated on a private 1-acre reserve of lush greenery, it has its own private access route illuminated with low-height LED bollards. The façade is treated as an installation of geometrical openings that maximize light and ventilation, and cantilevers and overhangs that minimize solar heat-gain. At nighttime, surface-mounted LED downlights installed within the cantilevers and overhangs provide peripheral illumination.
The Topography
The entire house is designed along a main diagonal axis, which starts at the entrance and terminates at the double-height patio. Nodal spaces such as the lobby and the double-height drawing room are strategically placed to provide a pulsation of volume along this axis. All other spaces such as the bedrooms, kitchen, dining, etc. are symmetrically distributed on both sides of this axis. Water in the form of reflecting pools, water courts and the swimming pool plays the key role of an interlinking element on this axis. This axis and its nodal spaces are further emphasised by means of recessed LED linear profiles and circular luminaires respectively.
Light & Shadow
Interplay of light and shadow is created by bathing the entire built-mass of this residence in light while frugally illuminating the landscape and terrace gardens. Low-height LED bollards and spike-mounted LED projectors illuminate the pathways and trees respectively. Smaller planter beds on the terrace gardens are illuminated with miniature LED downlights mounted on the underside of pergola rafters.
This residence is an example of architecture and lighting design speaking the same language of frugality, exceptionality, sophistication and elegance.
Written By:
Dr. Amardeep M. Dugar
Photographs By:
Gowtham Raj
Project Team:
Client – B. Santhanam
Architecture – KSR Architecture
Landscape Architecture – K. Raghuraman
Interior design – Interspace Inc.
Lighting design – Lighting Research & Design
Luminaire supply – ALC + Gojis Lifestyle + Polaris Lighting
Products Applied:
Bollards – ABBY Husky 15W LED
Circular luminaires – ABBY CO2 30W LED
Direct-indirect pendants – FLOS SuperFlat 55W LED
Downlights – FLOS EasyKap + OSRAM 10W LED Retrofit Lamp
Miniature downlights – ABBY DOT Surface 3W LED
Spotlights – ERCO Quintessence 8W LED
Linear profiles – ABBY Canalazzo 30W/60W LED
Spike projectors – ABBY Spyke 5W LED
Underwater luminaires – RIEZ Volcano 8W LED
Up-downlights – LEDS-C4 Venus 10W LED
Wall-washers – FLOS EasyKap + OSRAM 10W LED Retrofit Lamp